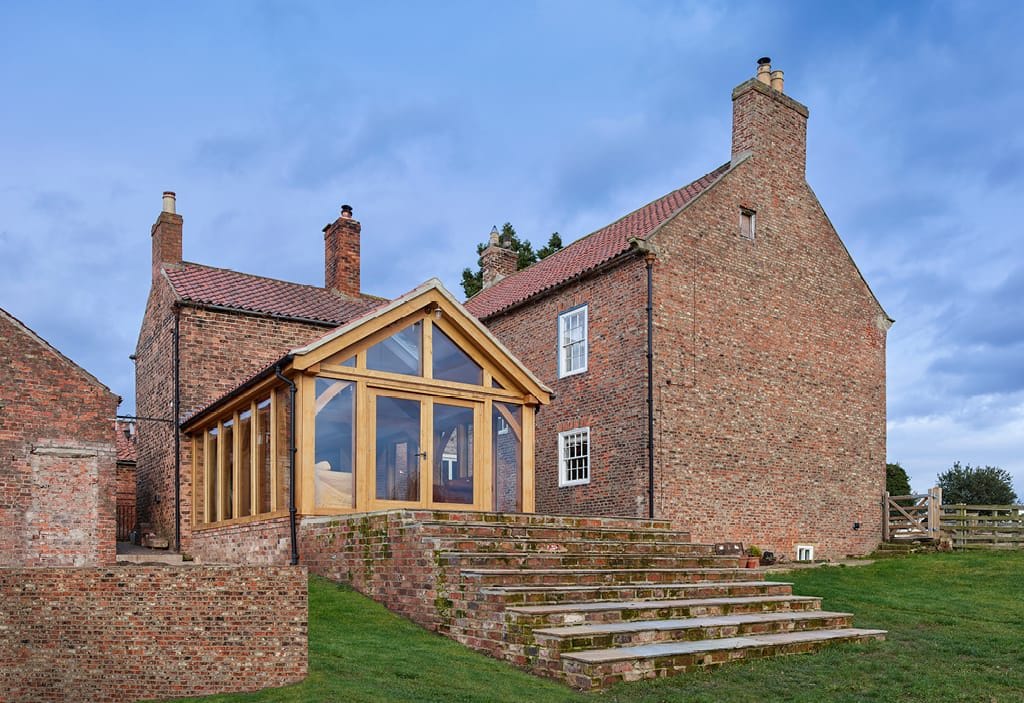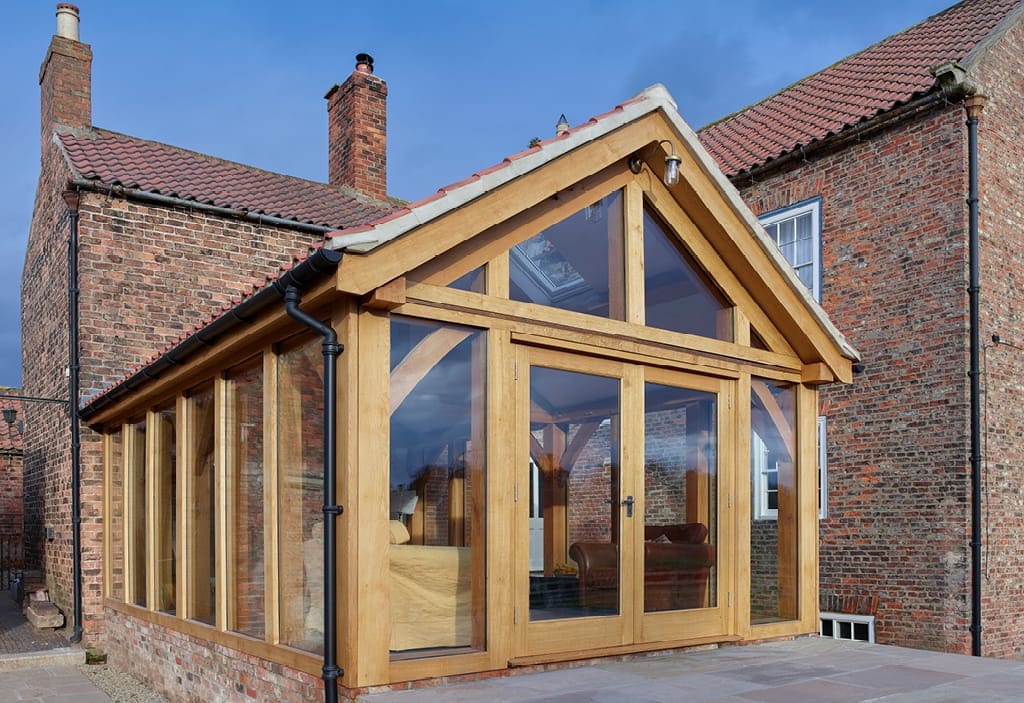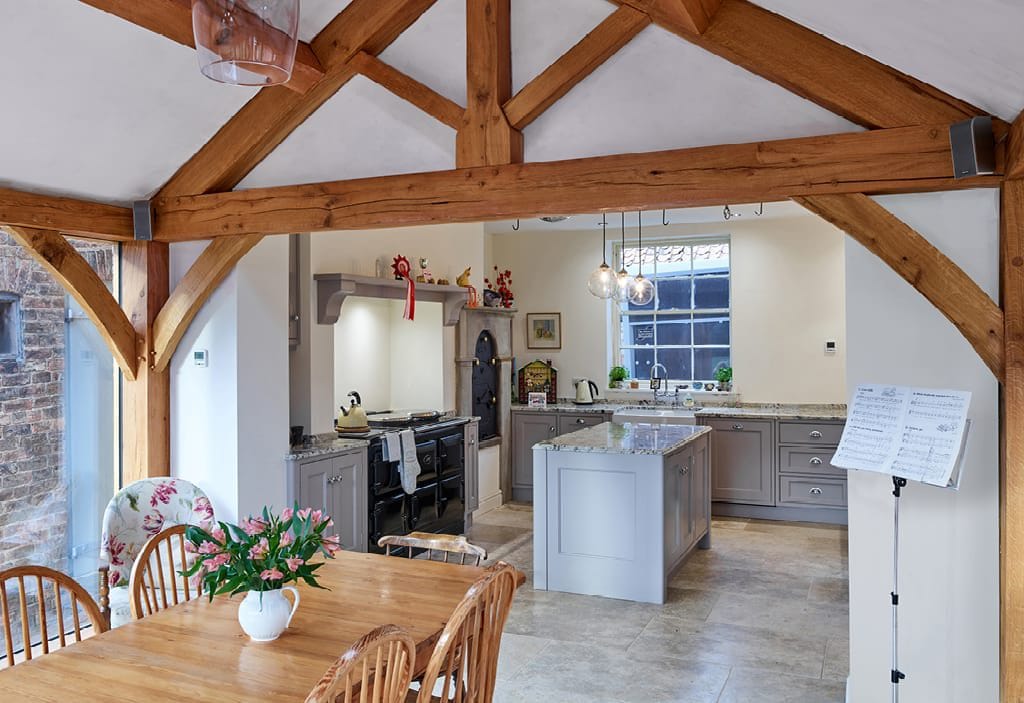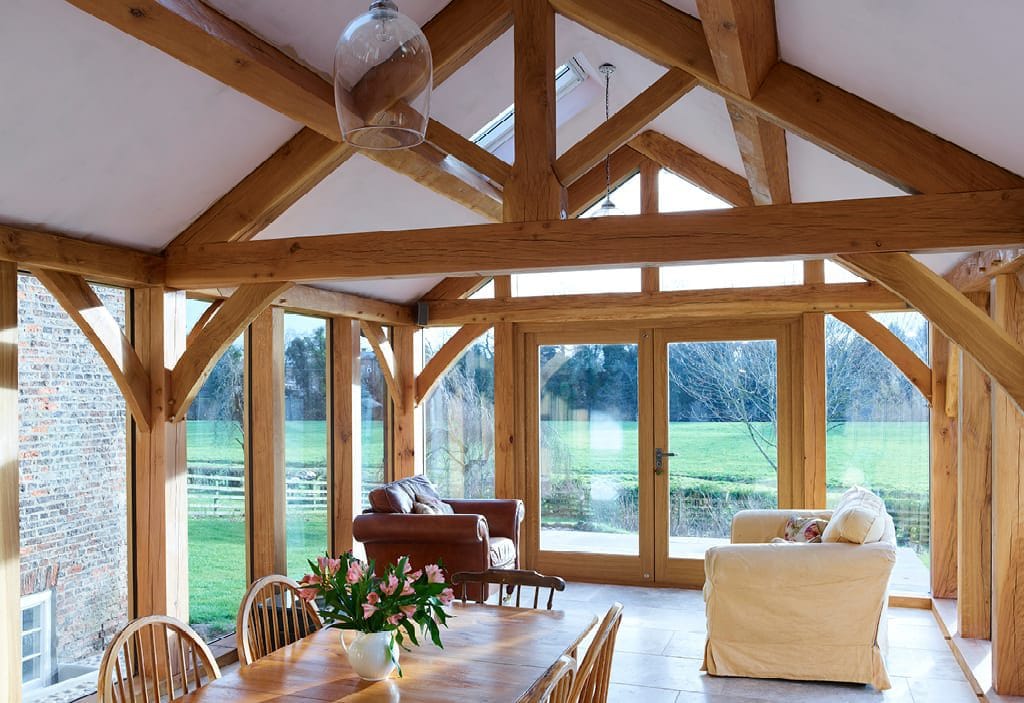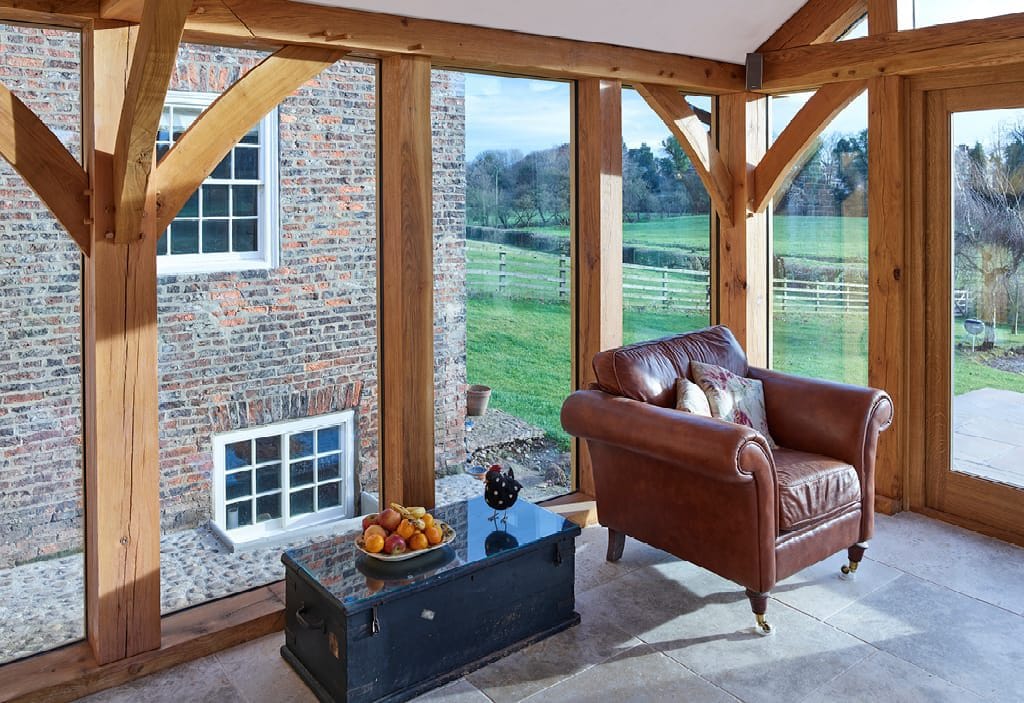Residential Salmon Hall Topcliffe
The Project
With Salmon Hall set in such idyllic surroundings, our clients wanted an extension that would unify the inside and outside of the property and give a sense of bringing the outdoors in. We created an open plan
living kitchen designed and glazed to maximise the flood of natural light.
The French doors also open up onto fields, allowing in the gentle sounds of the River Swale idling by at the bottom of the garden.
The Design
400 sq ft of floor space.
Traditional English oak frame.
Kingpost trusses and purlins to the roof.
The Finish
The hand-finished oak frame was beautifully
oiled throughout.
