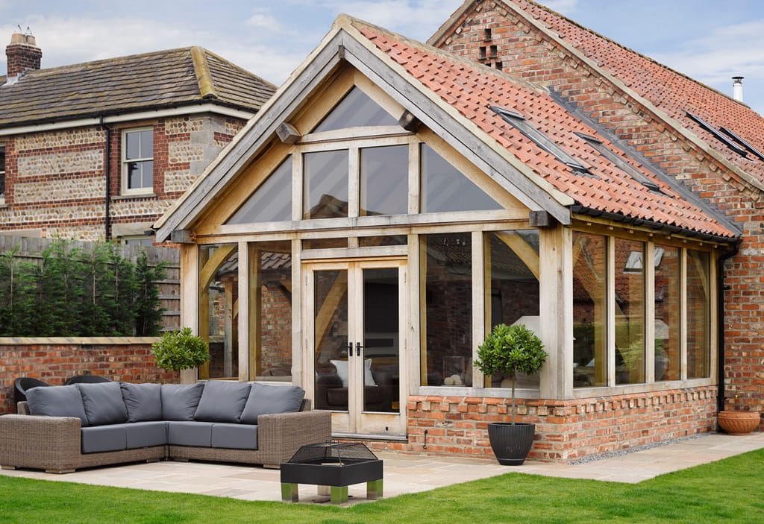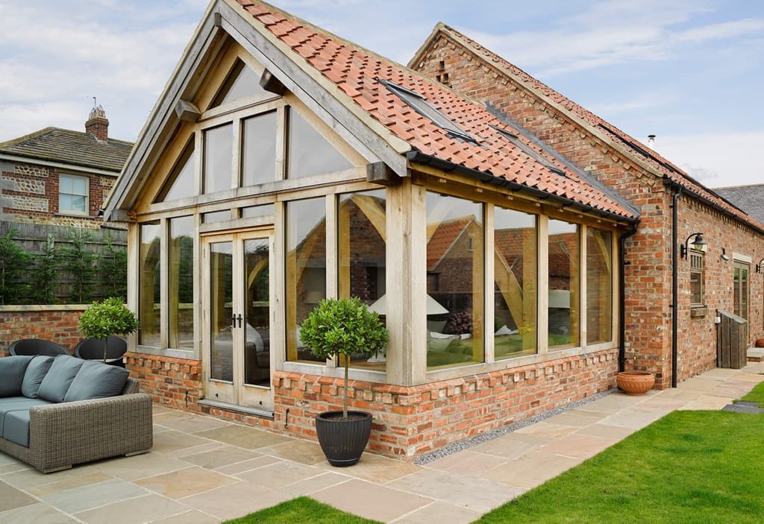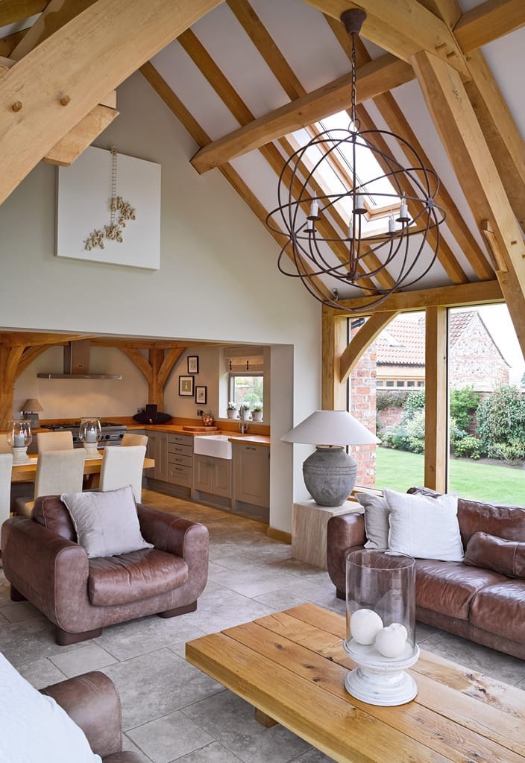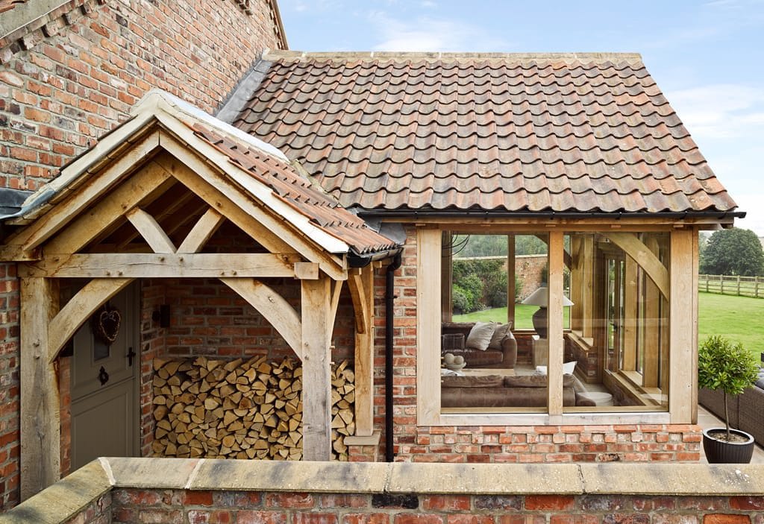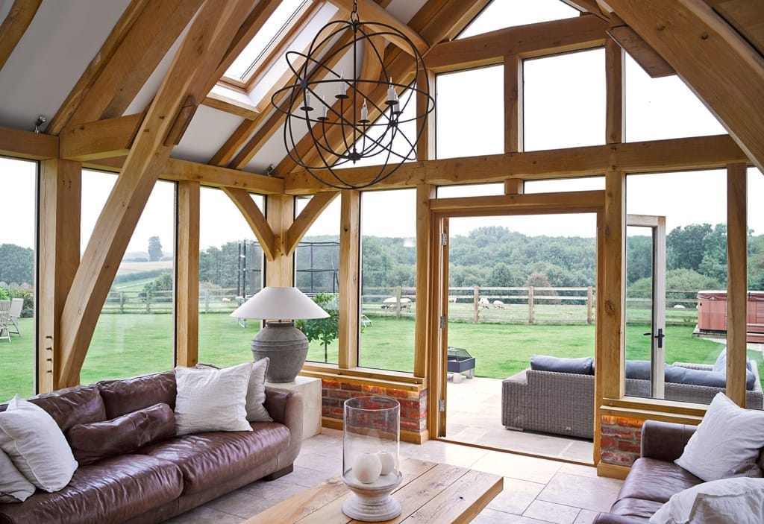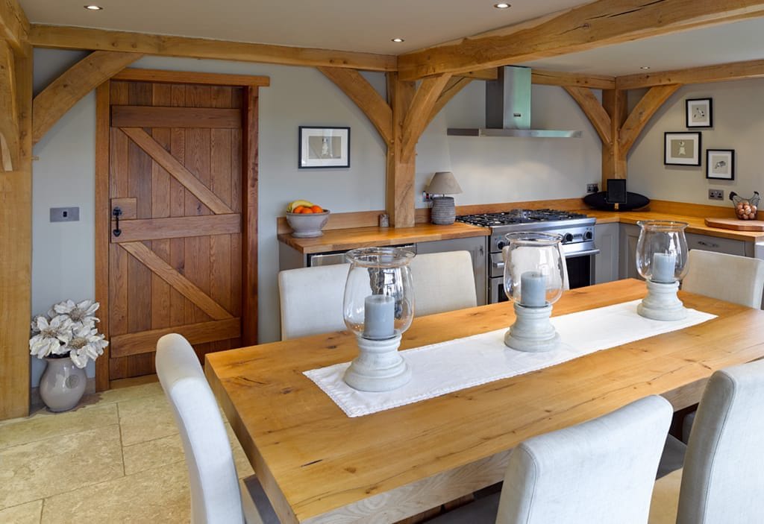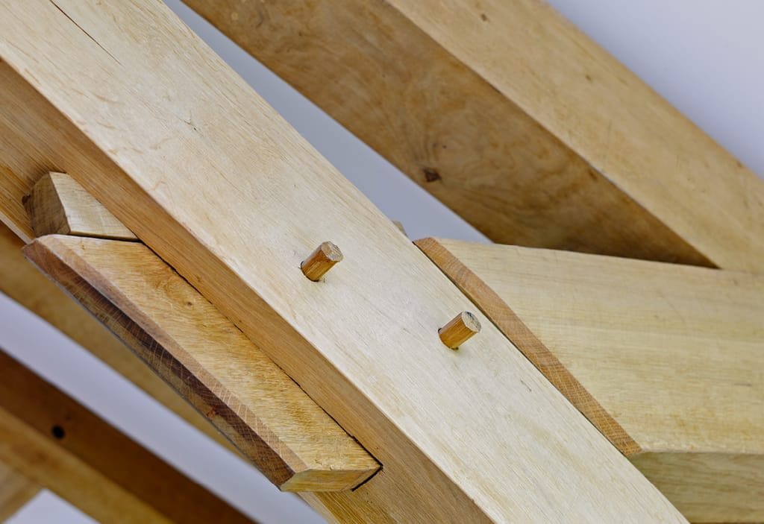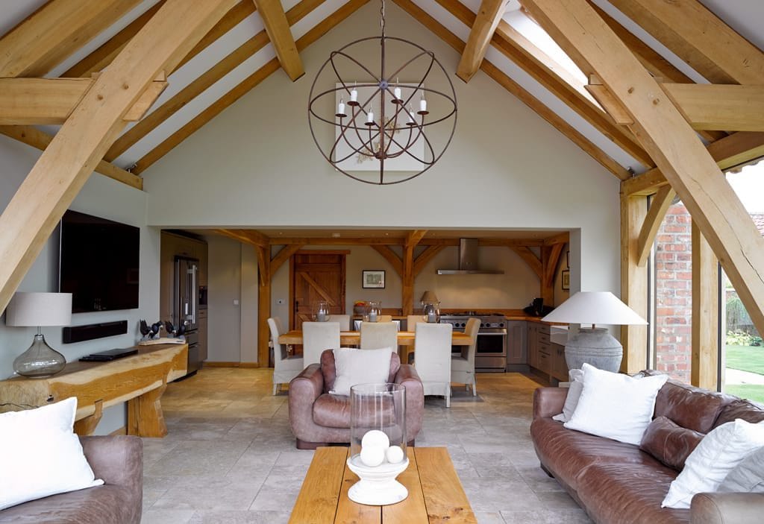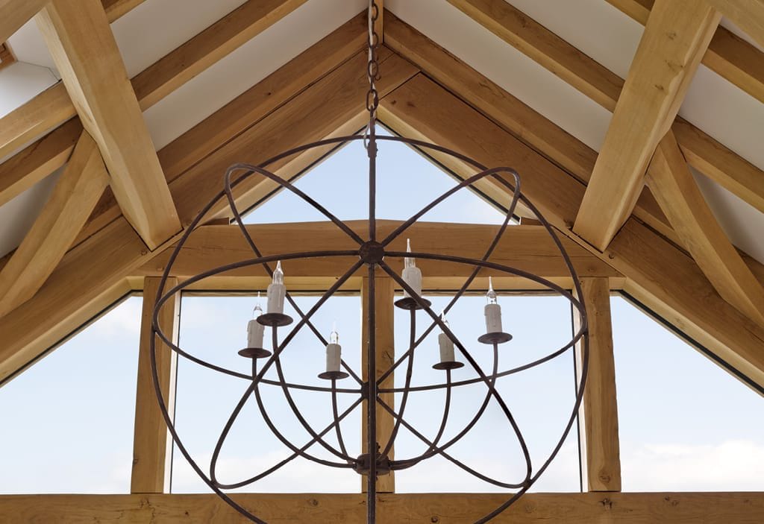Residential Cherry Tree Barn York
The Project
Our client wanted more space from their barn conversion. The extension we designed incorporated the existing kitchen and created a larger, welcoming social space. Natural light floods in from three glazed sides, whilst the solid fourth wall includes a porch and logstore. To provide continuity with the existing kitchen, the oak frame sits on a dwarf wall and oak posts and beams carry right through into it.
The Design
300 sq ft of floor space.
Structural oak frame on a dwarf wall.
Central sling braced feature truss with oak purlins and rafters above.
The Finish
To complement the existing aesthetic, the hand-finished frame
and external covers were left untreated.
