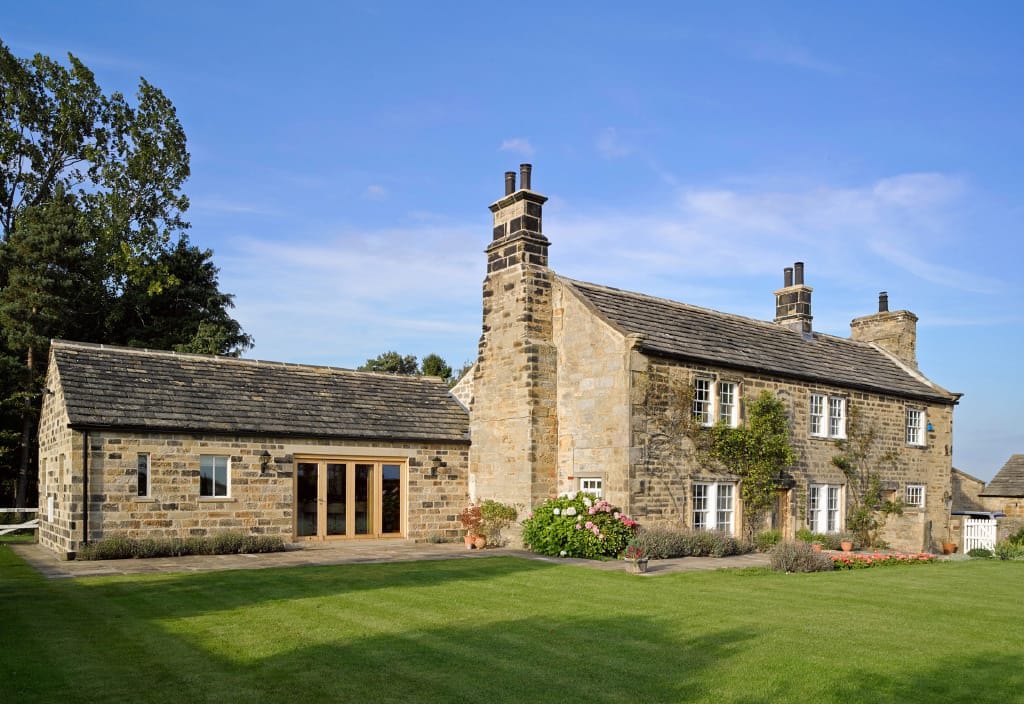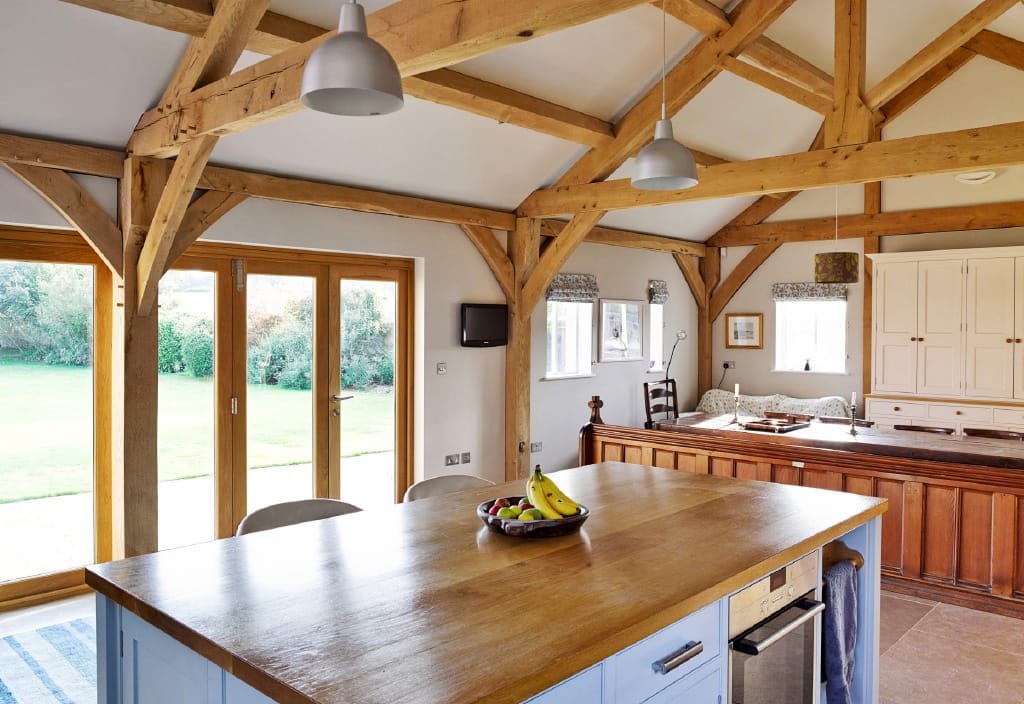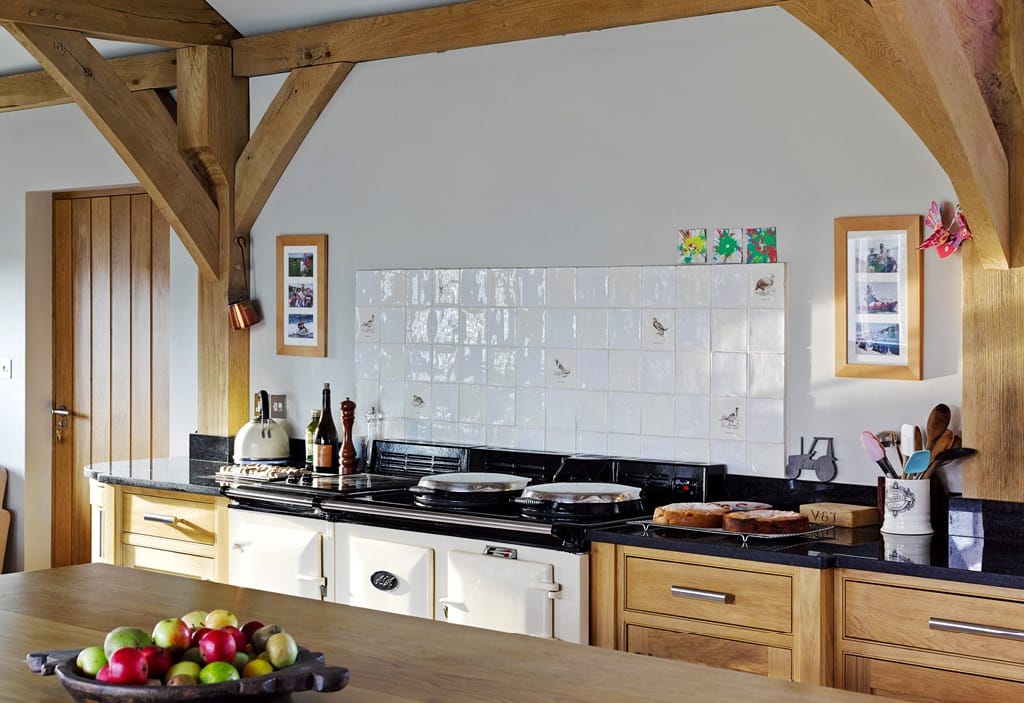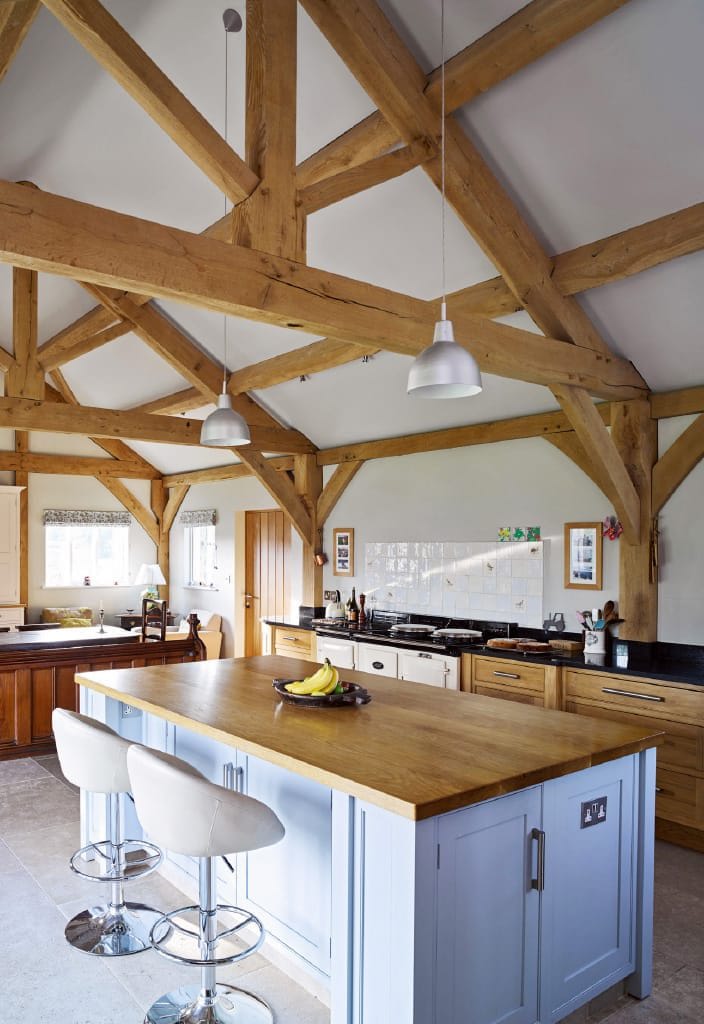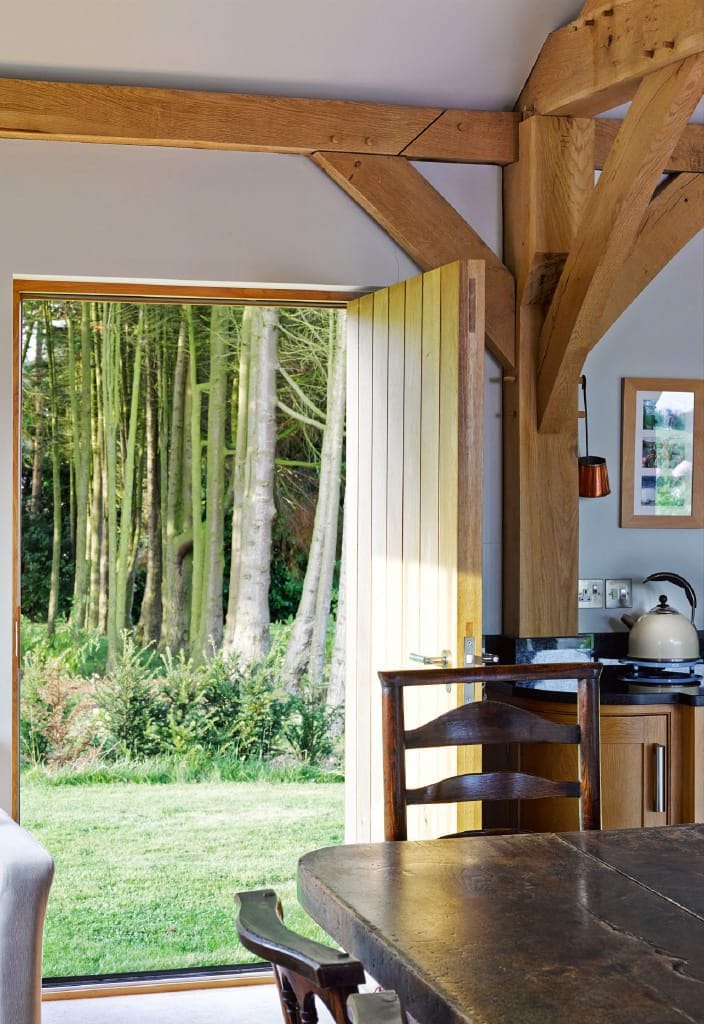Residential Fieldhouse Harrogate
The Project
Our clients wanted to create a greater family space by extending their Grade II listed property, with its kitchen often featured in TV cooking slots. The large open plan space we designed, manufactured and built leads onto formal gardens at one side and a kitchen garden at the other. To achieve an aesthetic sympathetic to the rest of the property, the structural oak frame was clad in complementary stone.
The Design
600 sq ft of floor space.
Structural oak frame, externally clad with stone.
Traditional English oak framing style.
The Finish
The oak frame was left untreated for a natural
finish throughout.
