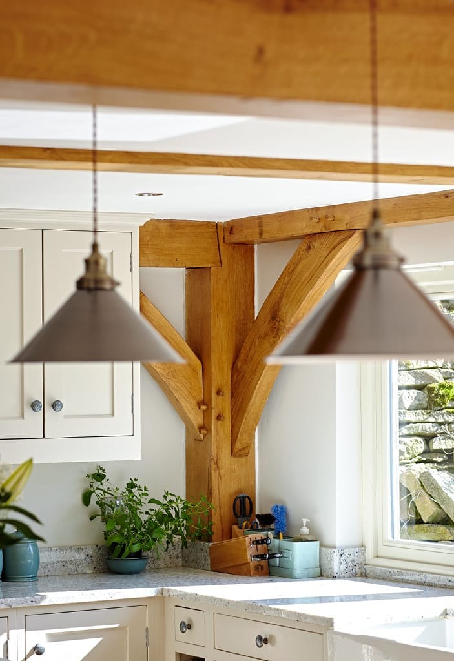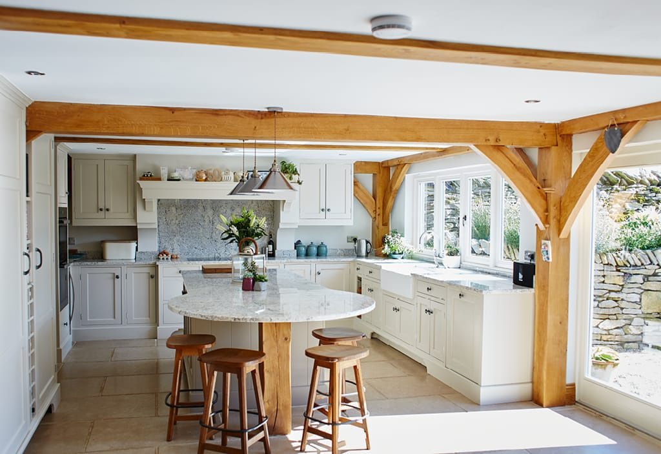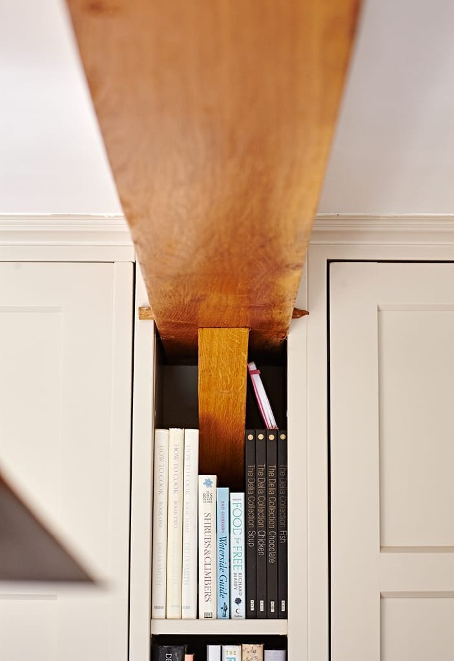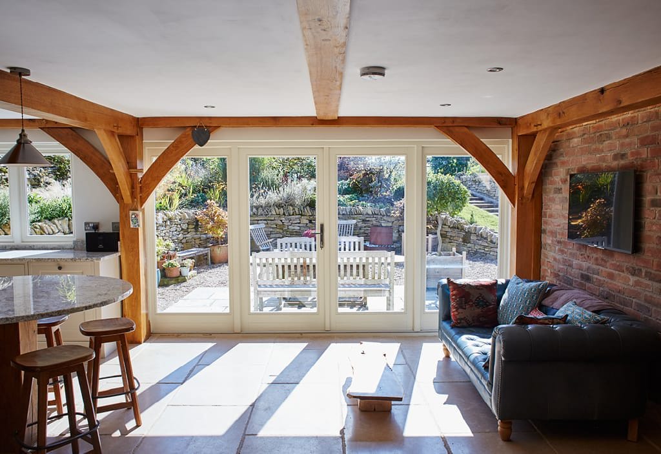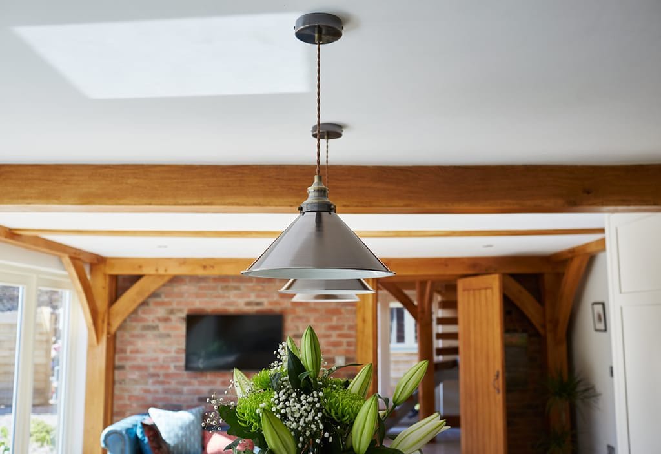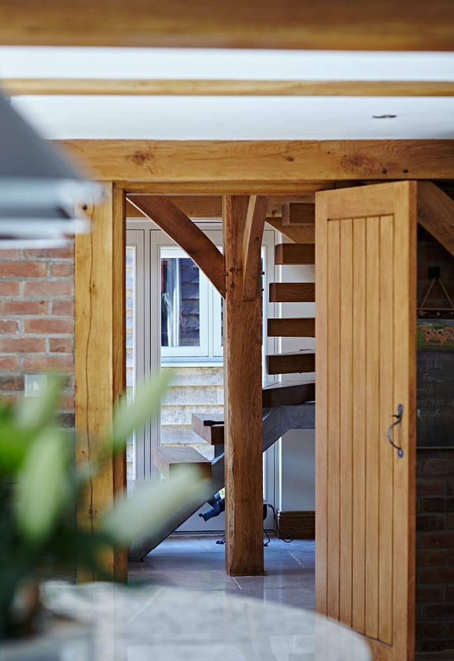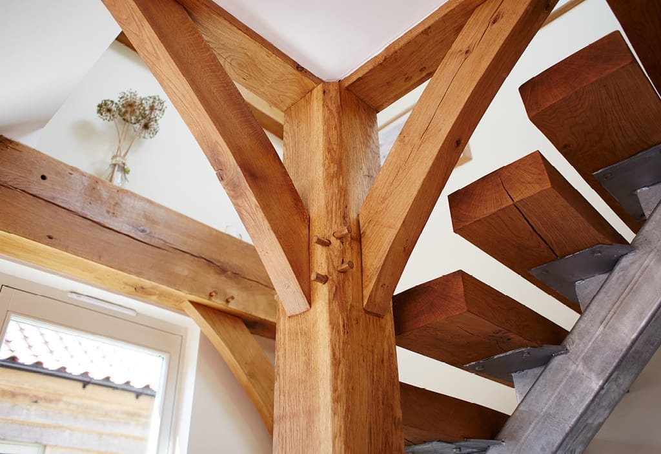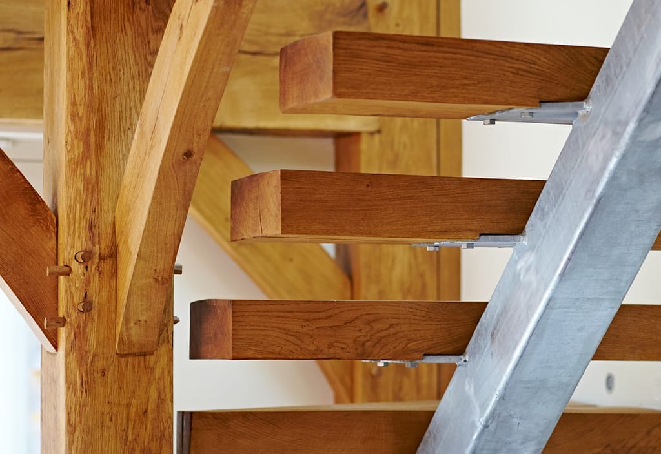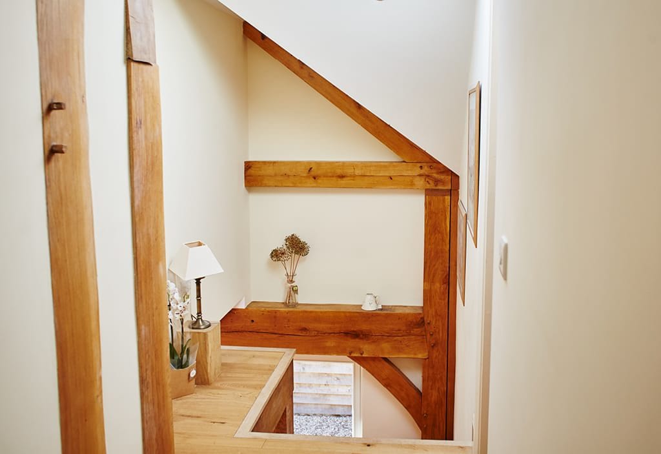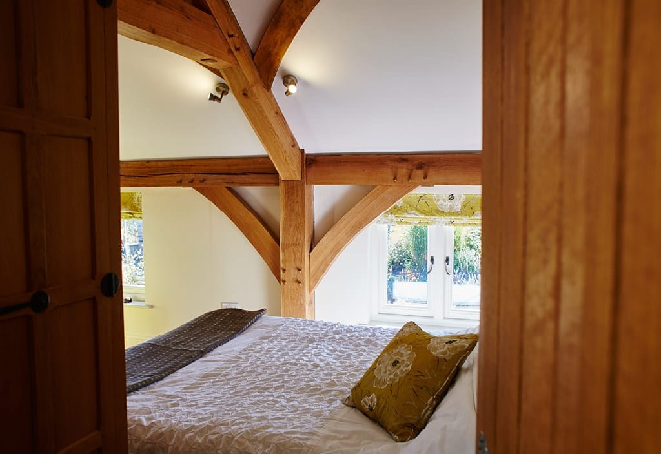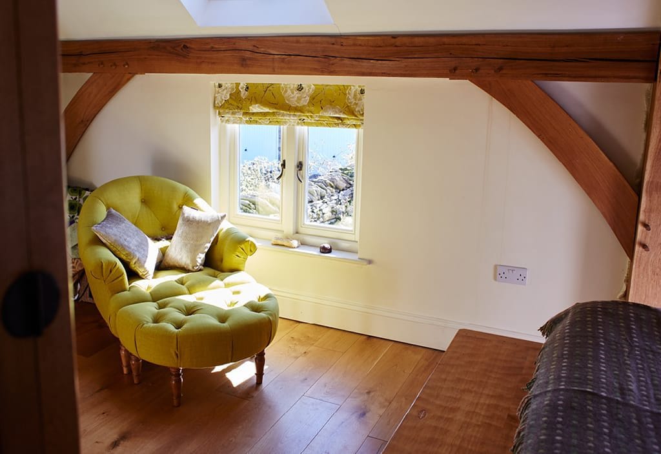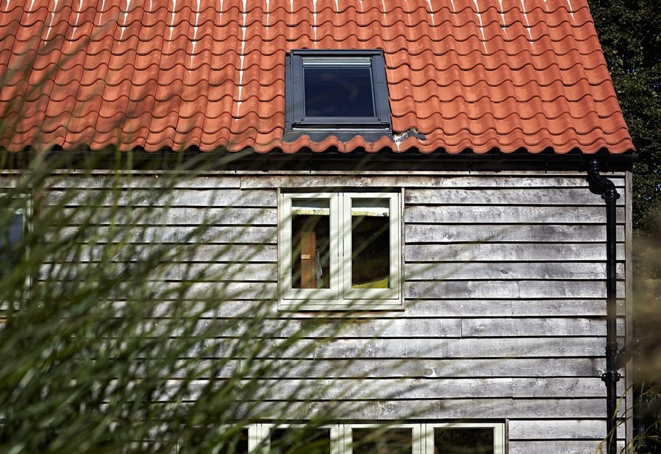Residential Ivy House Cold Kirby
The Project
When our client wanted a two-storey oak-framed cottage that fitted its rural location at the top of Sutton Bank, they approached us for the design, manufacture and installation of its frame. The three bedroom property is an oak structure with timber infill stud walls, finished with oak feather-edged cladding. The steel spine staircase is a key feature and was integrated into the frame design before large oak treads were added.
The Design
1800 sq ft of floor space.
Structural oak frame with integrated galvanised steel staircase.
Traditional English oak framing throughout with raised collar trusses and purlins to the first floor.
The Finish
The hand-finished frame was oiled internally whilst the external cladding was left untreated to be naturally weathered.

