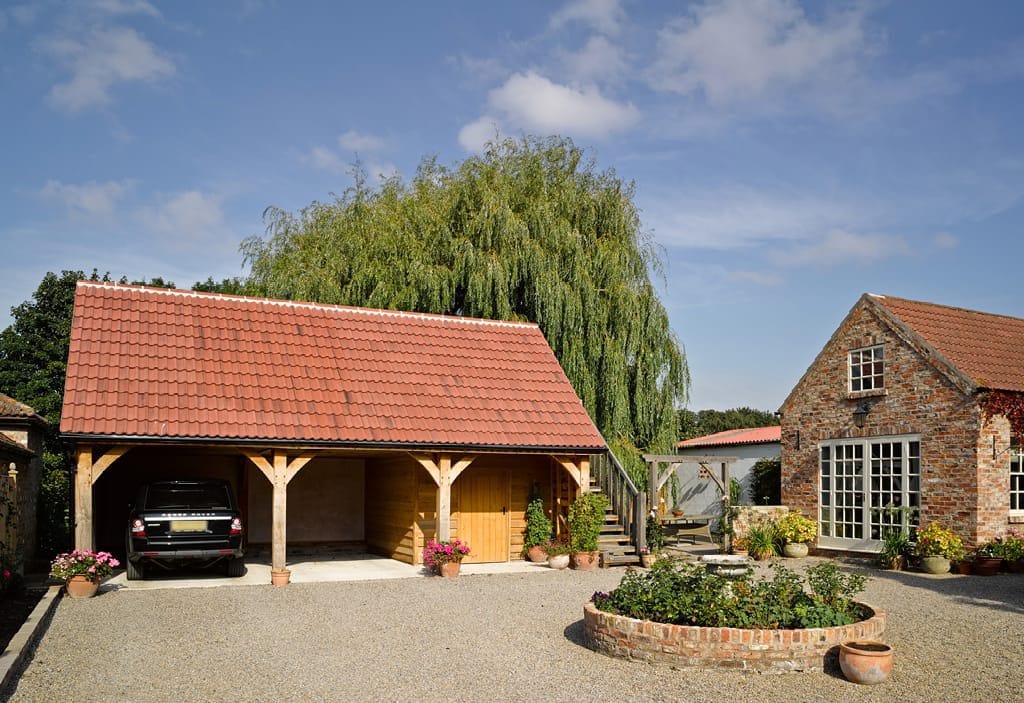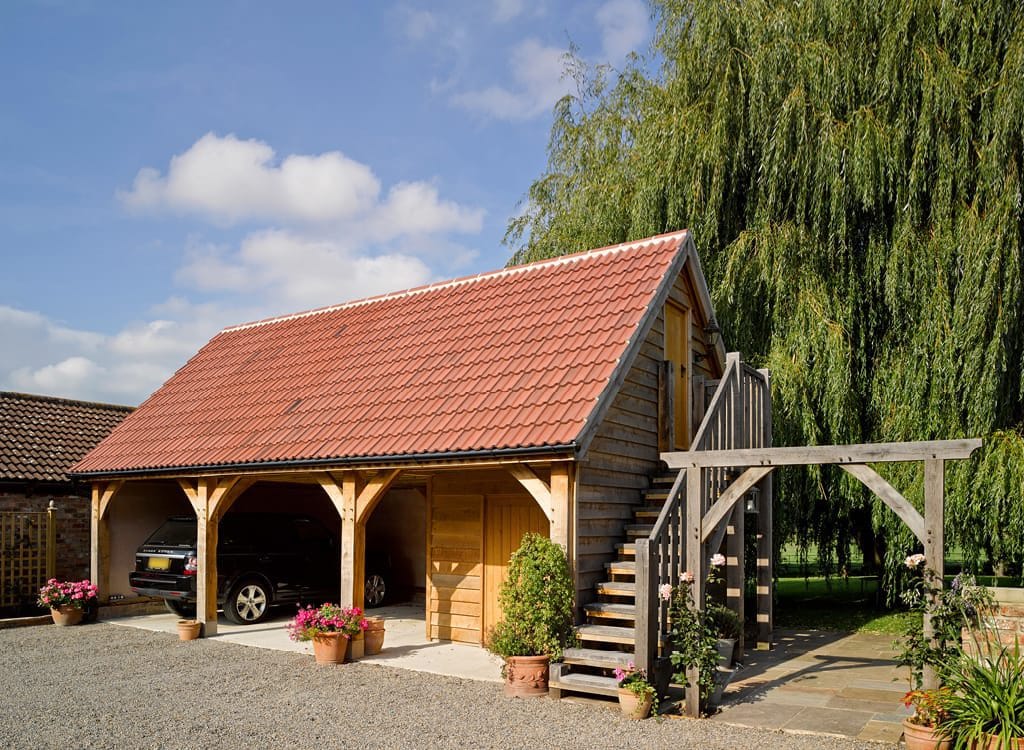Residential Pear Tree House Helperby
The Project
A 3 bay garage with integral machinery store. The large loft space was designed to provide a living area for guests including a bathroom and large oak dormer windows that overlook the beautiful gardens to the rear of the property.
The Design
800 sq ft of floor space.
Structural oak frame with feature trusses and green oak staircase.
Externally clad with feather-edged oak.
The Finish
Both frame and oak cladding left untreated
for a natural finish.

