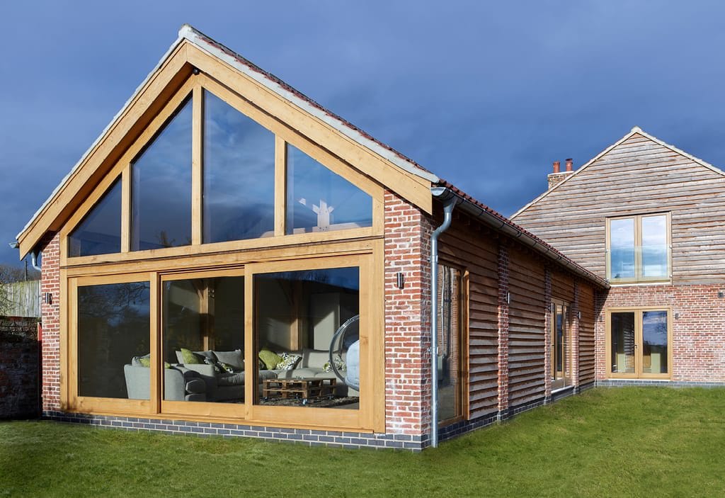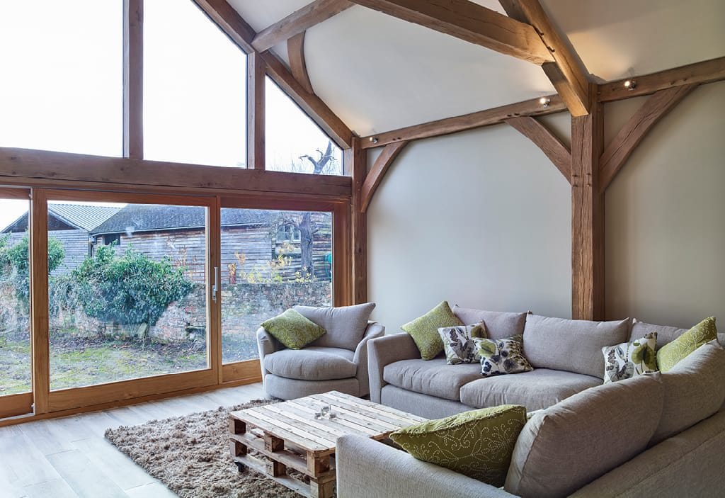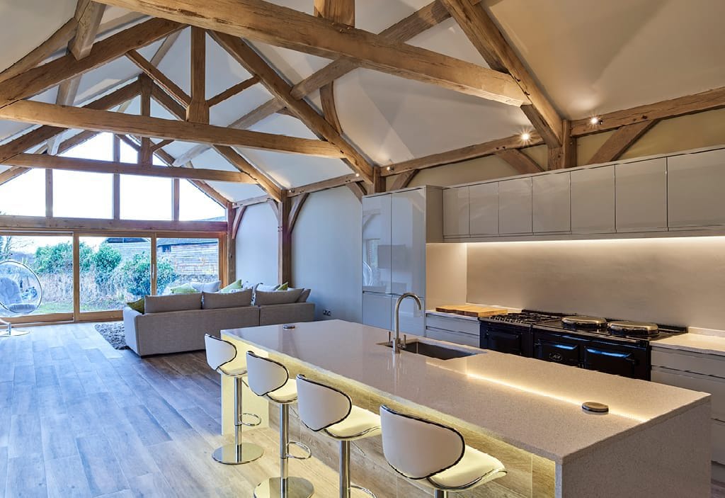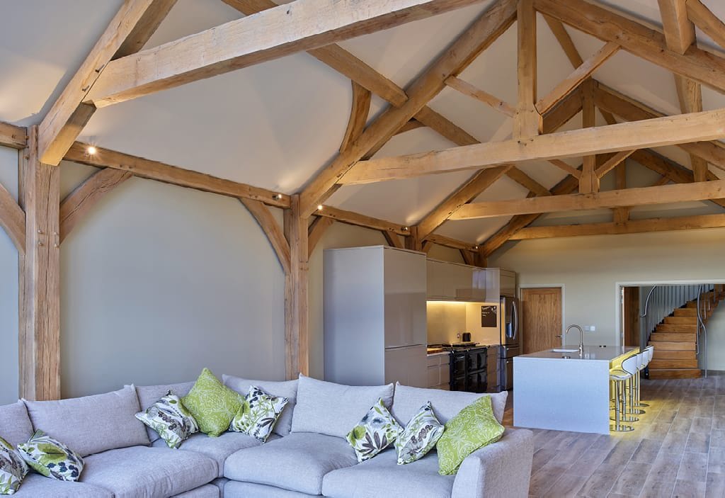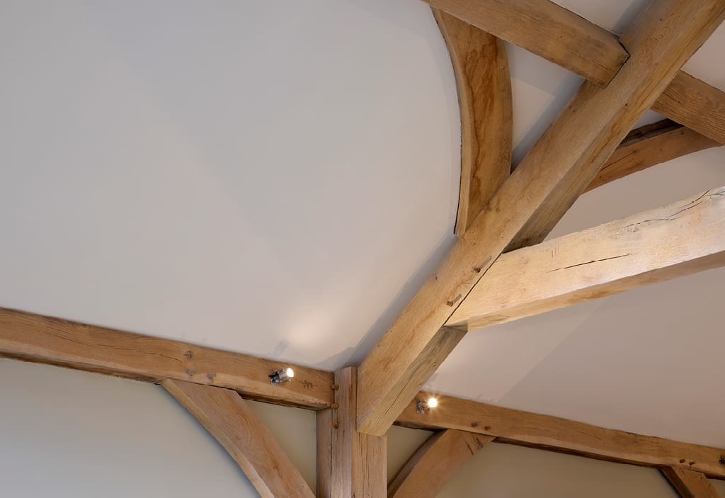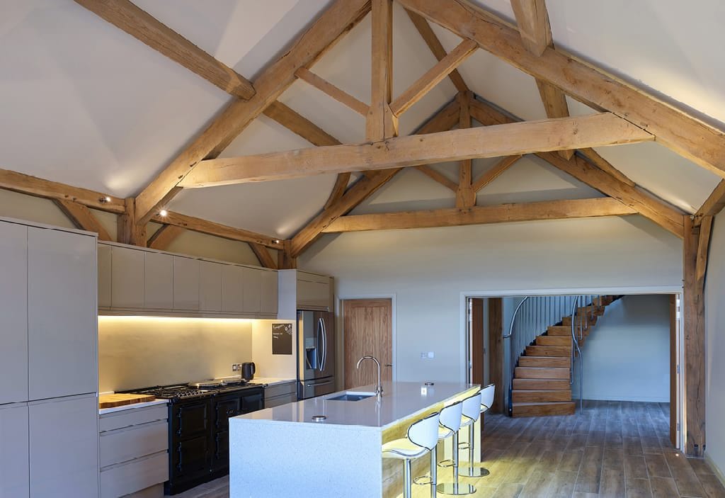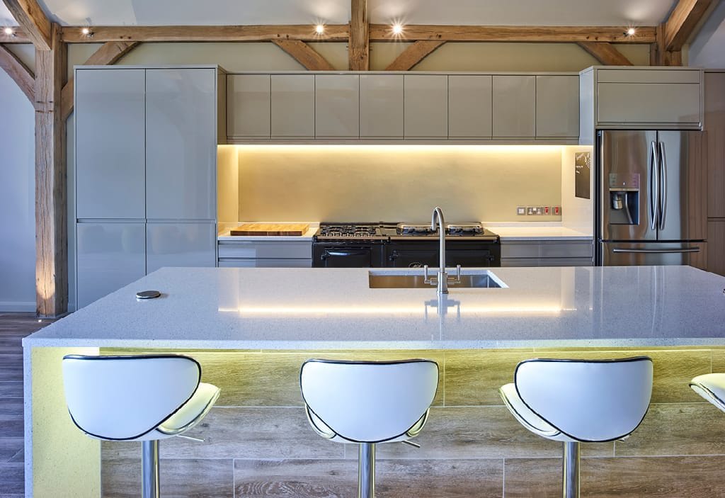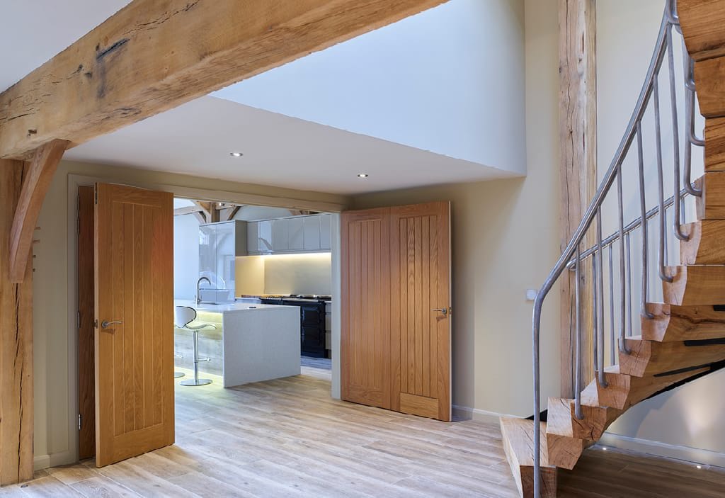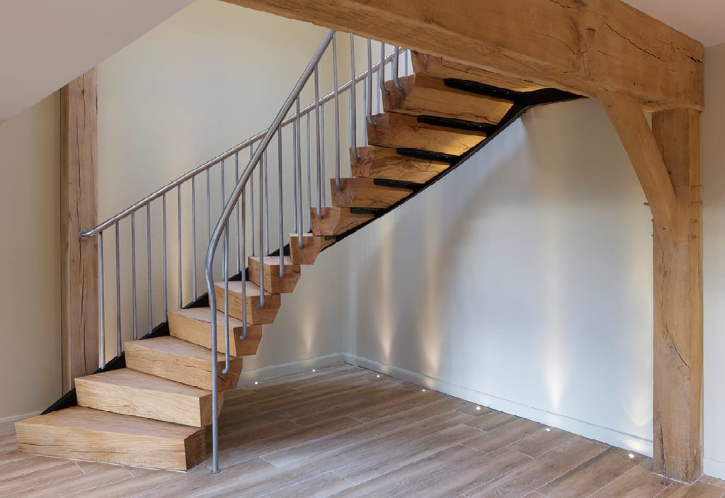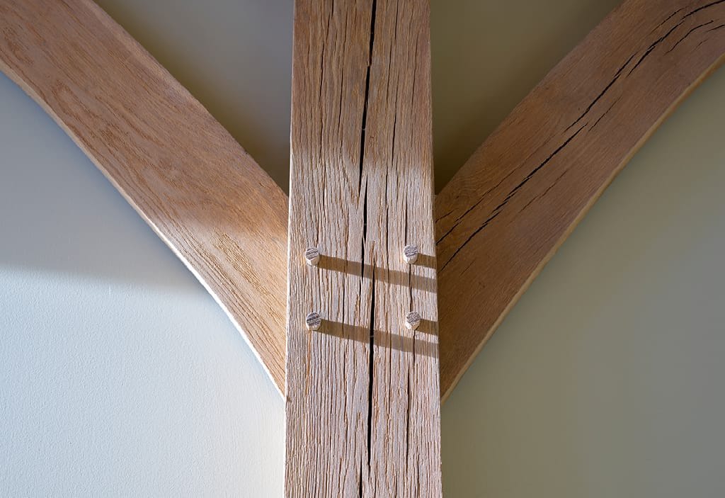Residential St Mary’s Cottage Great Thirkleby
The Project
This late 18th Century cottage has listed status, a situation our team are familiar in working with. The renovation and extension, with a structural oak frame throughout, created space over two floors. Extra bedrooms and a bathroom were added upstairs, whilst on the ground floor a large open plan kitchen and family area was created. The tall wall posts, oak wall plates and vaulted ceiling all add to the spacious feel and impressive finish. The finishing touch was a large sliding oak door on the glazed gable, leading onto the rear gardens.
The Design
2000 sq ft of floor space.
Structural oak frame throughout.
Raised tie kingpost trusses.
Vaulted ceiling.
The Finish
The frame was sandblasted for a smooth finish then left untreated to show
the natural beauty of the oak. The external boards were oiled.
