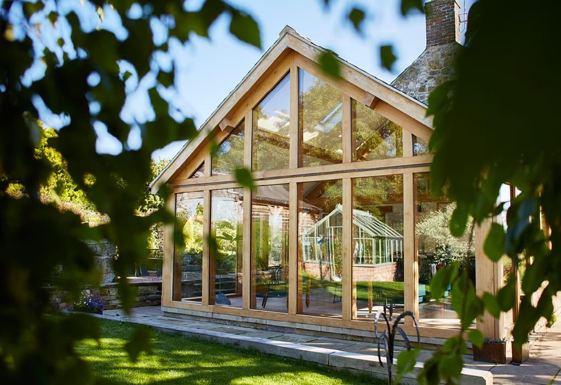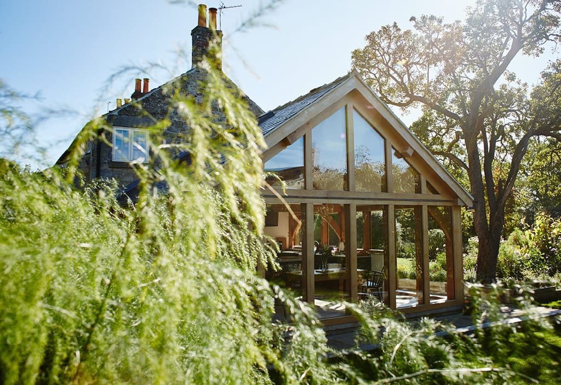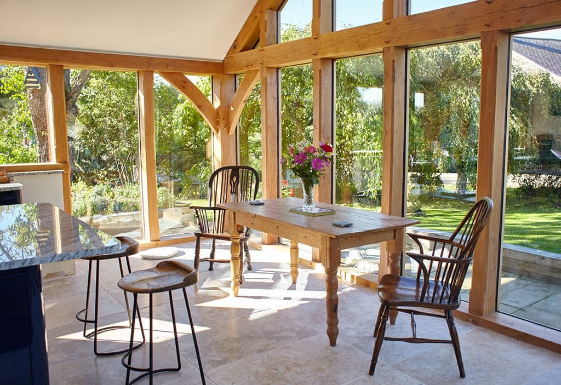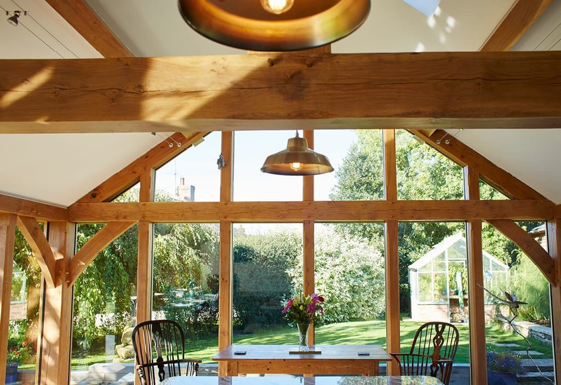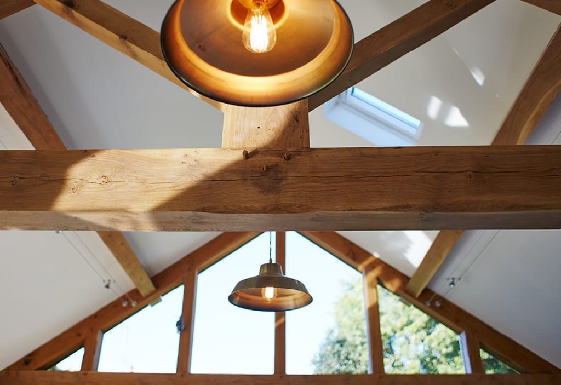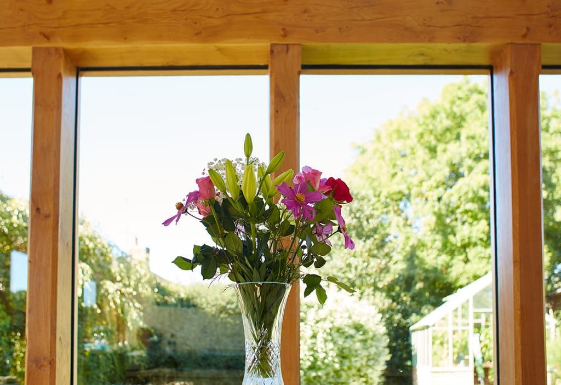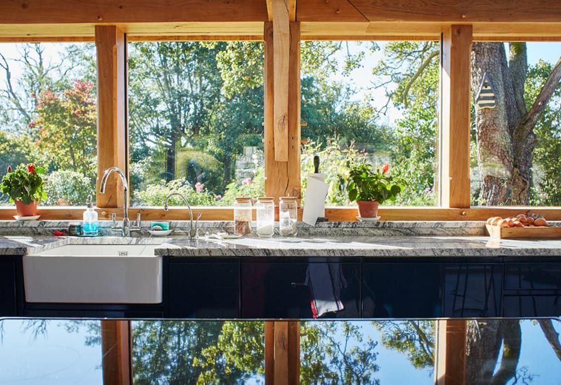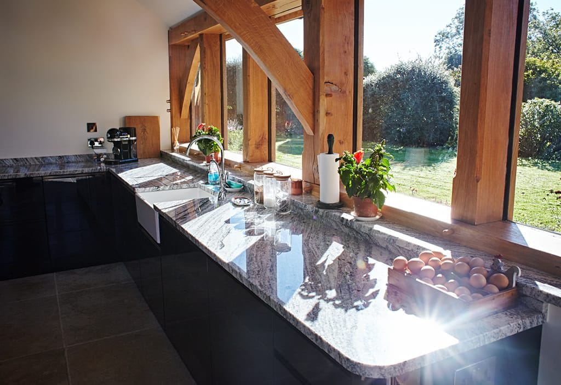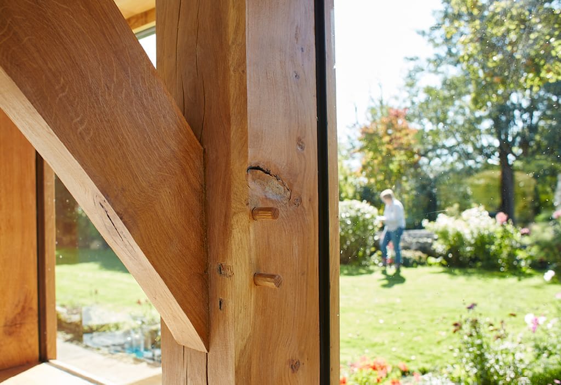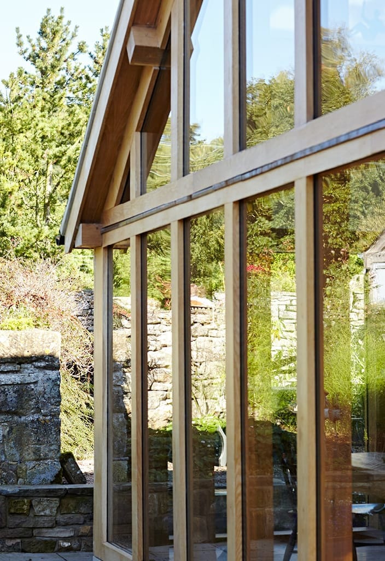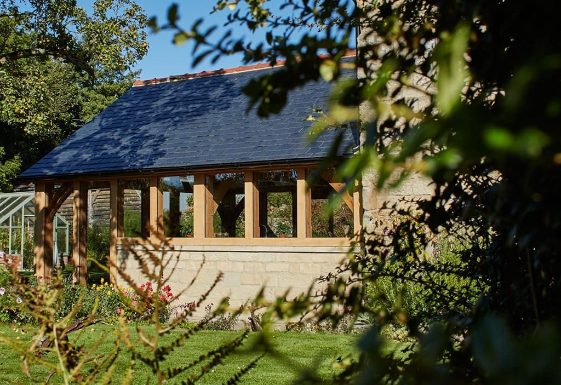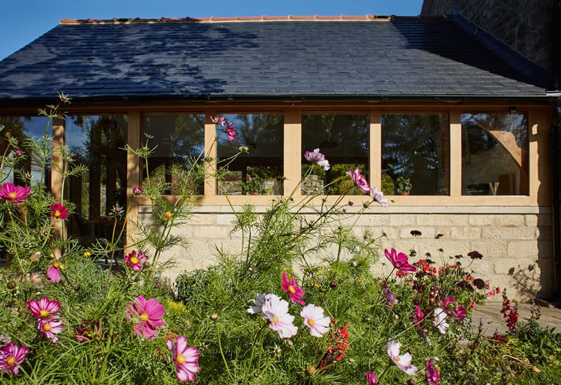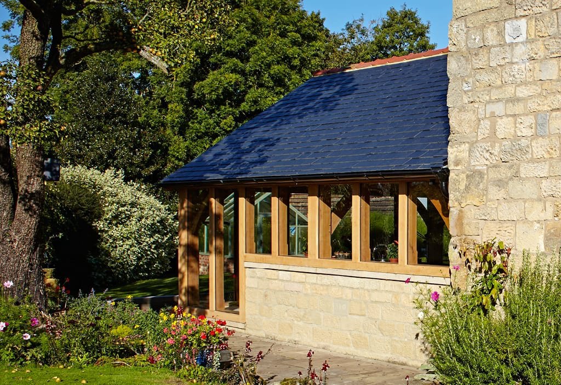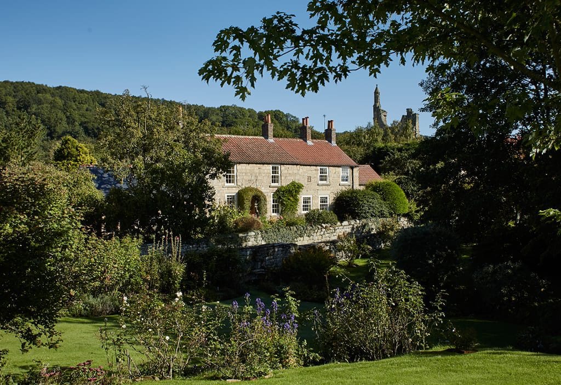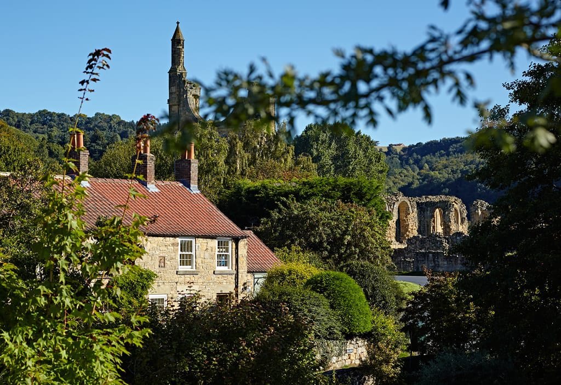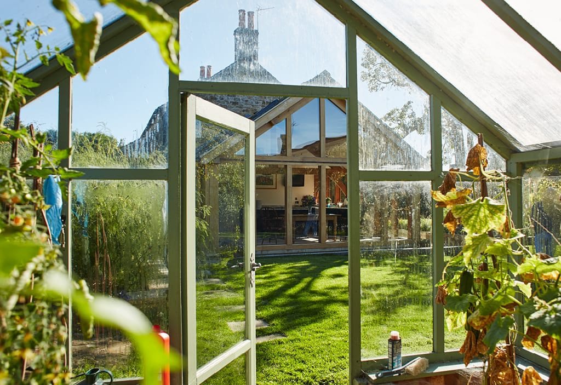Residential Mowbray House Byland Abbey
The Project
Our clients wanted additional space to enjoy the natural beauty of this property’s surroundings, with its gardens overlooked by the historic Byland Abbey. The oak frame structure we added to the west elevation provided a new kitchen and dining area, with French doors leading into the garden.
With its two full height glazed sides, this room is the ideal place to enjoy a long breakfast or an evening meal as the sun sets.
The Design
580 sq ft of floor space.
Traditional English oak framing.
Kingpost trusses and purlins to the roof.
The Finish
The hand-finished frame was finished
by being oiled throughout.
