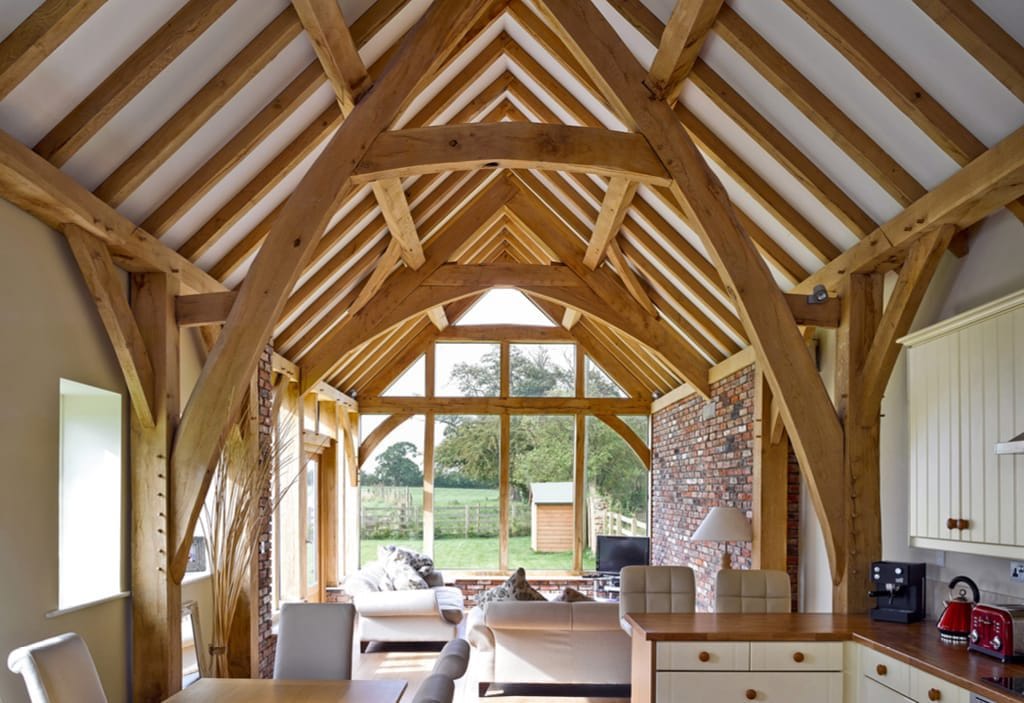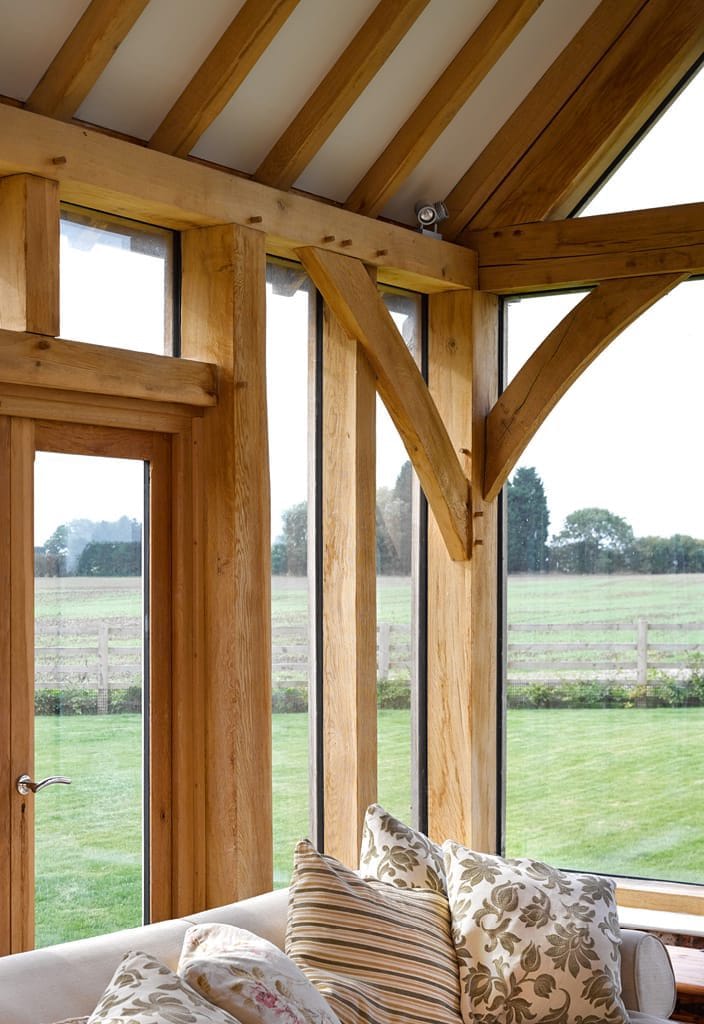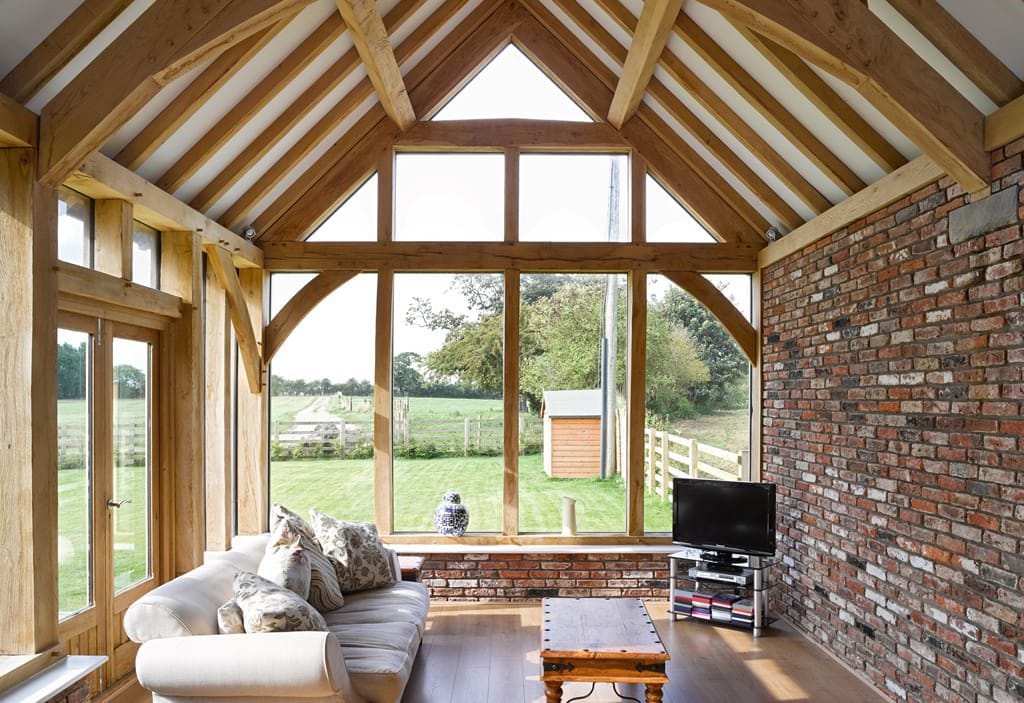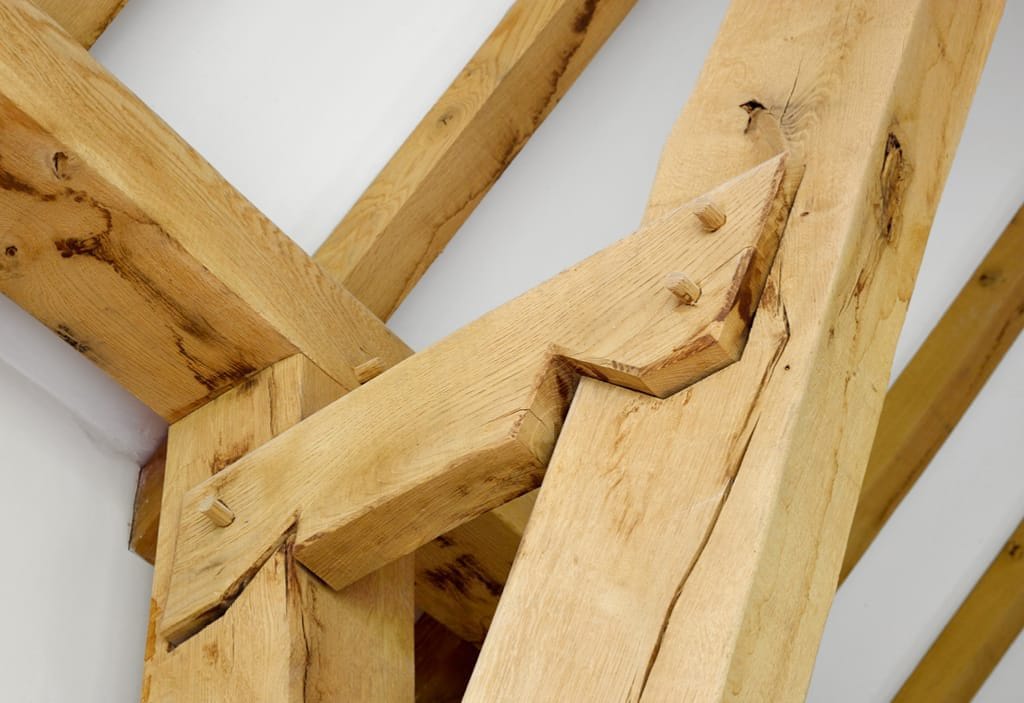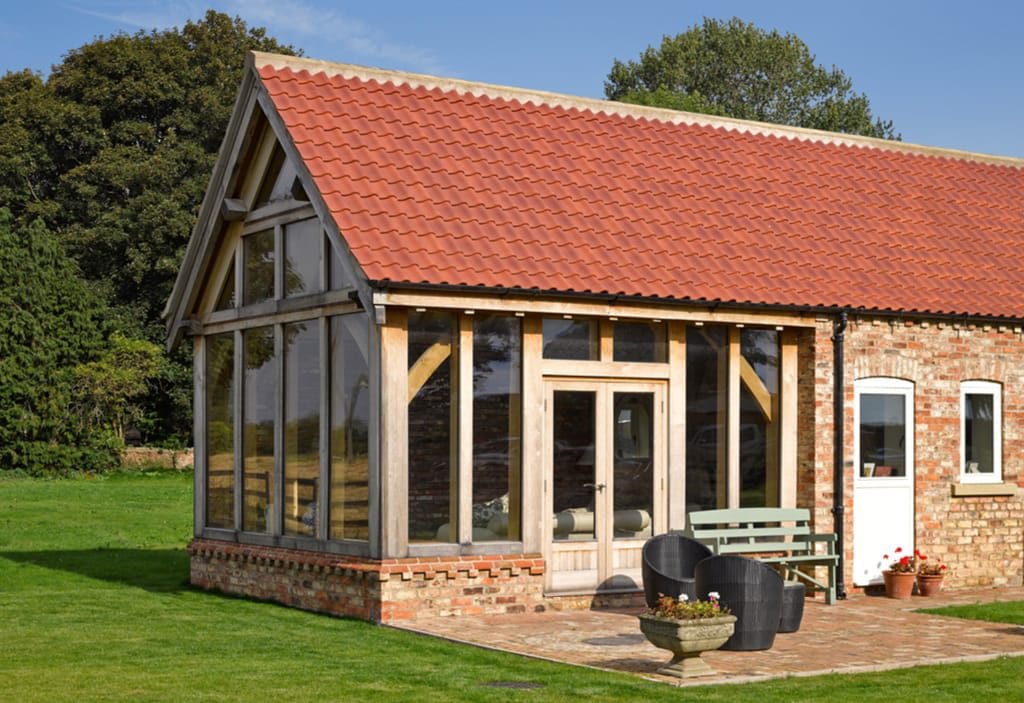Residential Fox Barn Helperby
The Project
This property renovation required a full internal structural oak frame, which was then clad with brick and glass. Our client wanted a large open-plan living area, including a kitchen and snug. The wrap-around glazed gable we created flooded the space with natural light and added character whilst framing views across the garden and landscape beyond.
The Design
2000 sq ft of floor space.
Raised cruck main frame
(cruck blades selected out, milled and shaped in our sawmill).
Arch brace feature truss.
Purlins carry oak rafters.
French doors onto the garden.
The Finish
The oak frame was returned to a smooth, honey tone with a sandblast finish.
For a natural aesthetic, it was then left untreated throughout.
