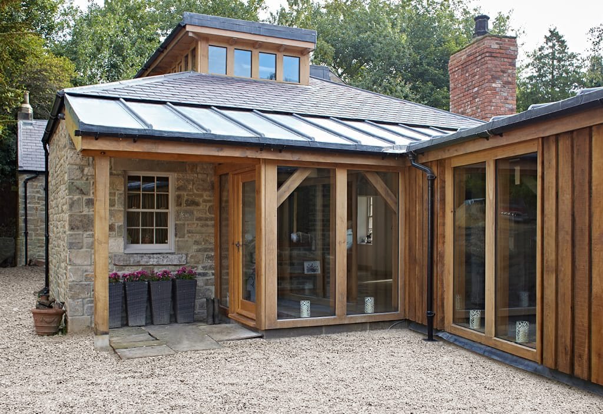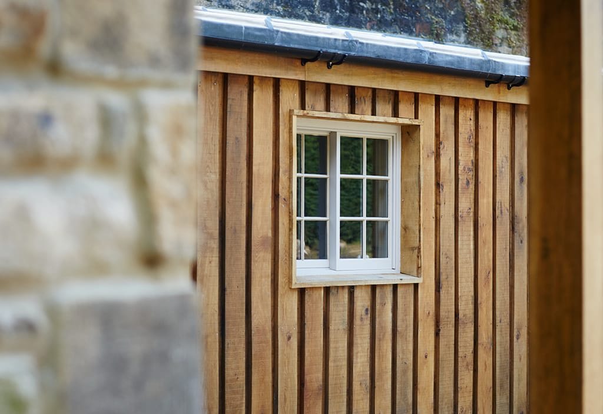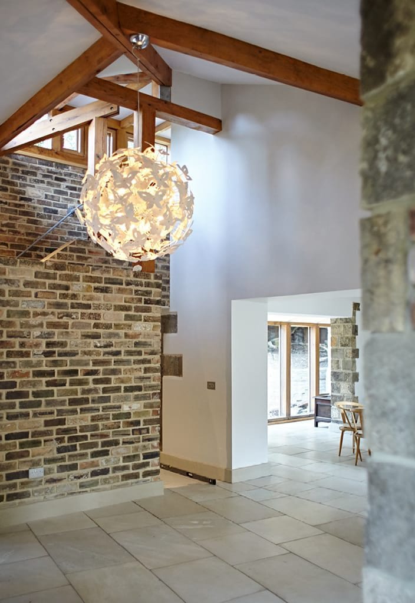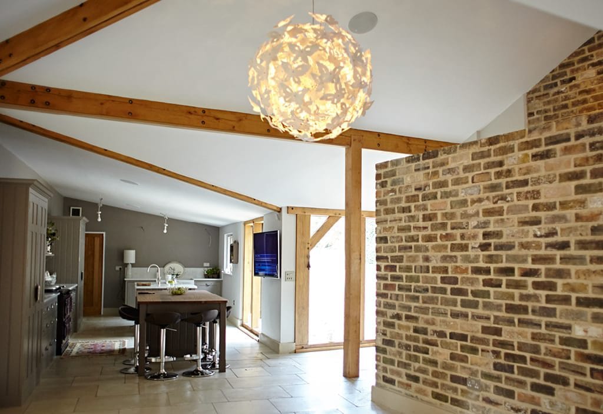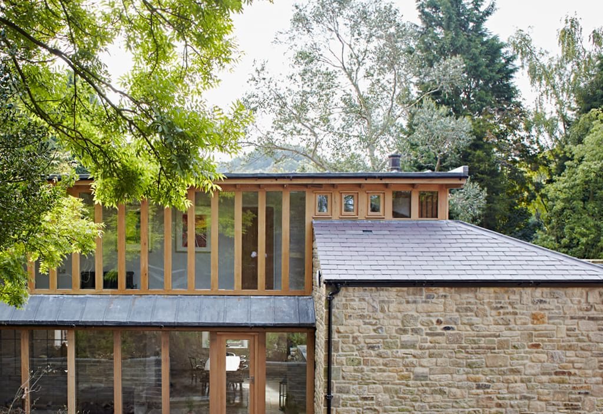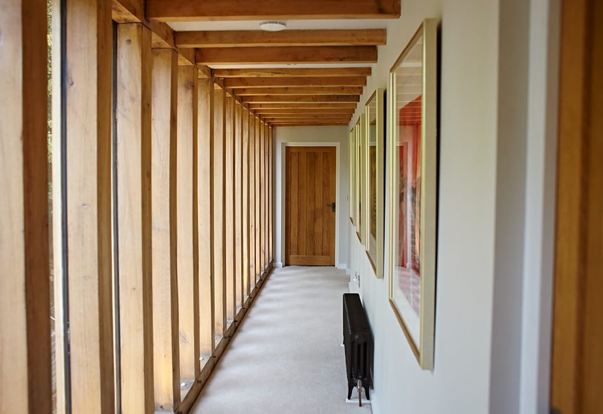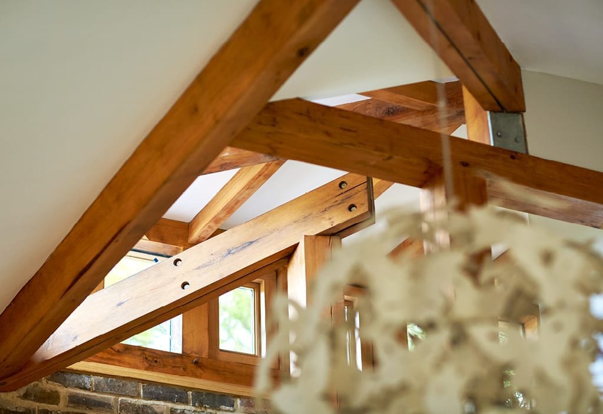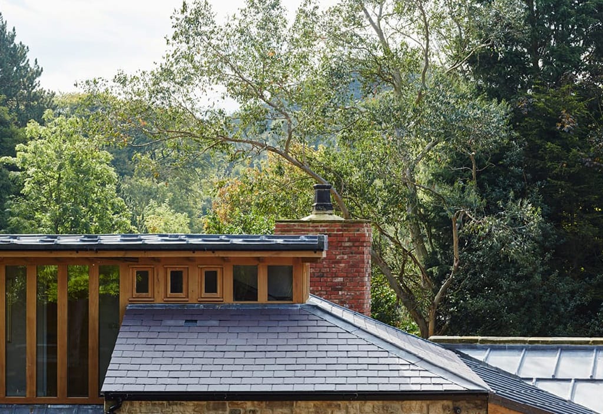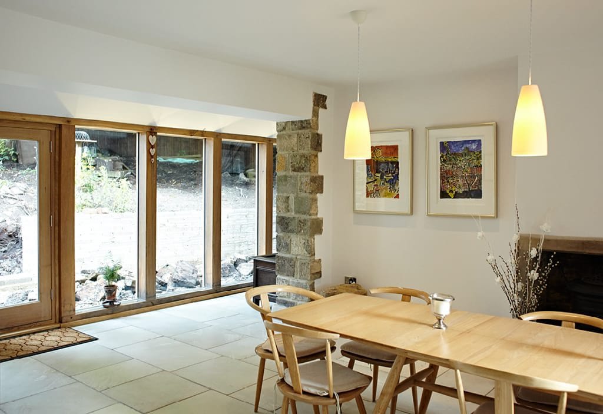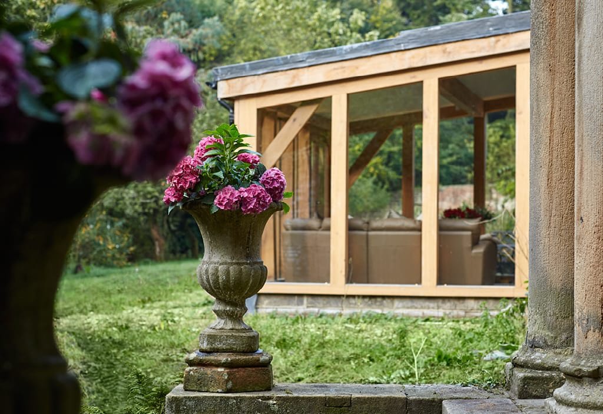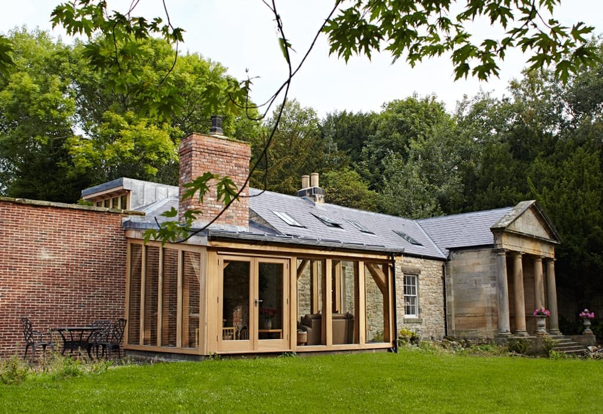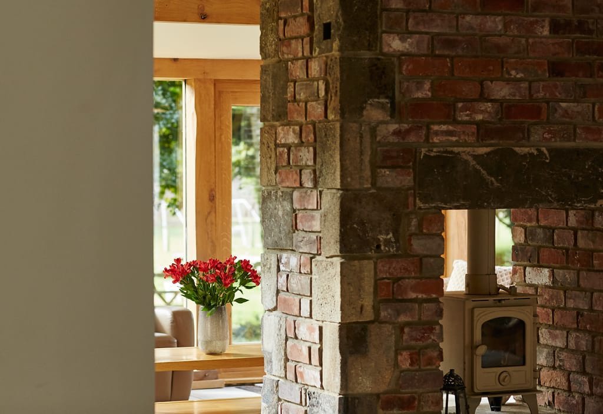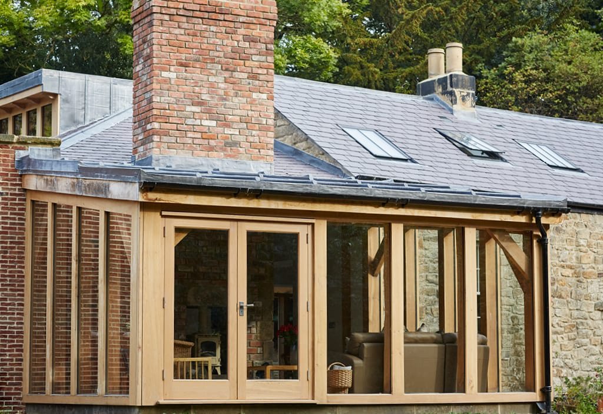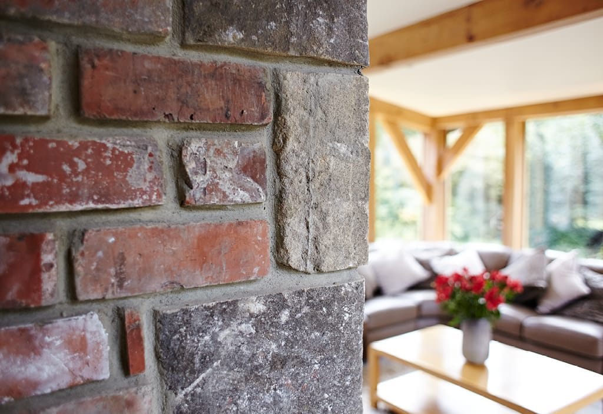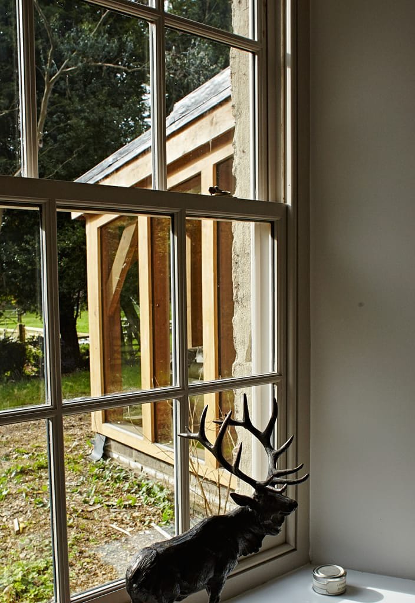Residential Beamish Park Gardens Durham
The Project
Working alongside Greenwell Architects, we designed, manufactured and installed the significant timber elements of this 18th Century conversion. The plans created a modern 5-bedroom property from a Georgian bathhouse and cottage in the grounds of Beamish Hall.
As well as traditional oak frame construction methods, we incorporated galvanised steel flinch plates to create open areas, complex roof details and a contemporary ambience.
The Design
2000 sq ft of floor space.
Traditional oak framing with galvanised steel flinch plates.
The Finish
For a warm and contemporary style, the oak frame was hand-finished and oiled whilst the oak cladding was left untreated to give a unique weathered finish.
See Scheme Plans
